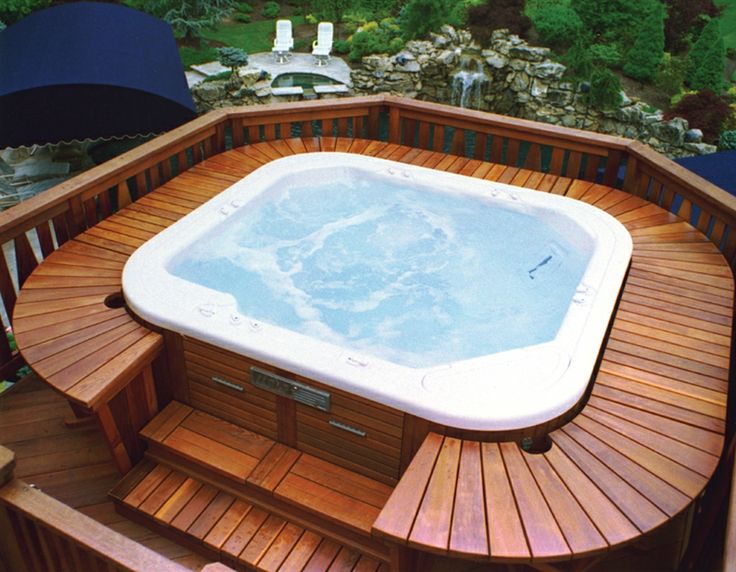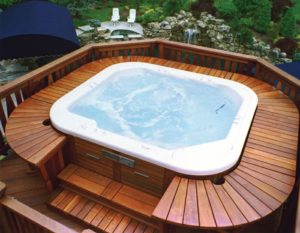
Do you want to build a hot tub into your deck? 5-tips you’ll need to know!
They’re bold, they’re beautiful, and they can totally alter the Feng Shui of a lovely backyard. Even though folks love the idea of a hot tub, they shake their heads when they think about a big box of water standing proud and alone in the middle of their landscape. One option is to build the hot tub into a deck or other setting. The results can be spectacular, but certain protocol must be followed for the sake of safety and easy use. The following tips will help guide you if you choose to “build in” your hot tub.
On the level
That’s what your hot tub needs to be. Prep the space, pour a concrete pad at least 4” thick, and make sure it’s No compromise. Setting a hot tub on material that can settle over time, like gravel or timbers, is not a good long term solution.
Don’t make the top of the hot tub even with your deck
Studies have shown that it is unwise to make the surface of a deck or other enclosure flush with the lip of a hot tub. It might look great, but it’s an invitation for pets and other critters to traipse across your hot tub cover. And when the cover is off, you run the risk of having kids, and perhaps intoxicated older folks, unintentionally walking or stumbling right into your open tub. It can also be a pain, literally, to climb and crawl in and out of a hot tub that’s built flush to a deck. Think about leaving 12” to 14” of the tub protruding above the deck surface. You’ll find that it’s easier and safer to use your hot tub this way. It will also give you enough room to install a cover lifter, which you’ll appreciate every time you uncover your tub.
Equipment access is a must
It is inevitable that a hot tub will need servicing some time or another. Make absolutely sure you allow access to the equipment compartment in your design. If our techs need to come out for a service call, and they’re unable to safely access your hot tub components, your hot tub doesn’t get fixed. In many states (including where we operate in Washington), electrical and building codes now require at least 3 feet of access in front of a tub’s equipment compartment, as well as 6-feet of unobstructed overhead clearance. The National Electric Code considers these to be minimum clearance in order to safely work on electrical equipment. If you’re going to build around the equipment side of the tub, add a removable access door to your design, making sure that no joists or beams are in the way once the door is removed.
Our showroom is a good resource for your contractor
You and your contractor will forgo a lot of unnecessary drama if you send them our way to scope out your hot tub model before they install it. They’ll be able determine exactly how your hot tub is going to fit into their design. Who knows, just the sight of your gorgeous new spa might inspire them to greatness! If you have the time, we suggest you schedule a Free Backyard Consultation with one of our Olympic Hot Tub sales pros. They’ll meet with you and your contractor at your site, to offer hints and suggestions that will help to ensure your success. Make sure you also get a copy of a pre-delivery booklet if you’re purchasing a Hot Spring Spa. It answers a lot of critical questions both builders and electricians will need.
Drainage is important
If your tub is going to be recessed below grade, make sure proper drainage is built into your foundation. You don’t want any standing water to build up around your tub. Excess water cannot be allowed to rise to a depth that allows it to enter the tub’s equipment bay and cause damage to components.
Lastly, share your delight! Once the project is completed feel free to send us photos of your new creation…we’d love to see them! And we think others would too. They can draw inspiration from your beautiful ideas and perhaps craft a backyard utopia all their own. Send your favorite photos of your new hot tub paradise to us at info@olympichottub.com. We’ll send you a little thank you for the effort!







